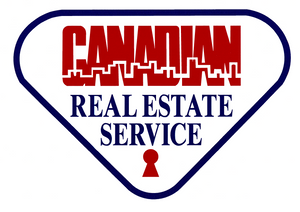Courtesy of Ryan Gillen of Lux Real Estate Inc
17 10550 ELLERSLIE Road, Condo for sale in Richford Edmonton , Alberta , T6W 0Y2
MLS® # E4408067
Air ConditionerCarbon Monoxide DetectorsCeiling 10 ft.DeckDetectors SmokeParking-ExtraPatioVinyl WindowsWalkout Basement
Nestled in the prestigious gated community of the Ravines of Richford, this executive walkout bungalow redefines luxurious living. The grand floor plan boasts soaring 10’ modern coffered ceilings on the main level and 9’ in the fully finished basement, centralized grand staircase and premium Huntwood solid wood cabinetry. The oversized walk-through pantry with a coffee bar, two elegant double-sided gas fireplaces, and Restoration Hardware lighting throughout create an atmosphere of refined elegance. A state...
Essential Information
-
MLS® #
E4408067
-
Property Type
Detached Condominium
-
Year Built
2012
-
Property Style
Bungalow
Community Information
-
Area
Edmonton
-
Condo Name
Ravines of Richford
-
Neighbourhood/Community
Richford
-
Postal Code
T6W 0Y2
Services & Amenities
-
Amenities
Air ConditionerCarbon Monoxide DetectorsCeiling 10 ft.DeckDetectors SmokeParking-ExtraPatioVinyl WindowsWalkout Basement
-
Parking
HeatedTriple Garage Detached
Interior
-
Floor Finish
CarpetCeramic Tile
-
Heating Source
Natural Gas
-
Fireplace Fuel
Gas
-
Basement
Full
-
Goods Included
Air Conditioning-CentralDishwasher-Built-InDryerHood FanMicrowave Hood FanOven-Built-InOven-MicrowaveStove-ElectricVacuum System AttachmentsVacuum SystemsWasherWindow CoveringsRefrigerators-TwoStove-Countertop Inductn
-
Heating Type
Fan CoilIn Floor Heat System
-
Storeys
2
-
Basement Development
Fully Finished
Exterior
-
Lot/Exterior Features
StoneHardie Board Siding
-
Construction Type
Wood Frame
Additional Details
-
Condo Fees
165
-
Property Class
Condo
-
Road Access
Paved
-
Condo Fee Includes
Self ManagedLand/Snow Removal Common
-
Site Influences
Airport NearbyBacks Onto Park/TreesCorner LotCreekFencedGated CommunityLandscapedRavine ViewSchoolsShopping Nearby
-
Last Updated
4/9/2024 19:59
$5461/month
Est. Monthly Payment
Mortgage values are calculated by Redman Technologies Inc based on values provided in the REALTOR® Association of Edmonton listing data feed.





































































