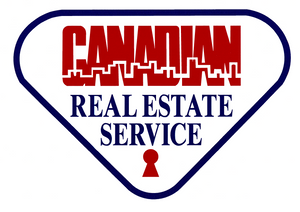Courtesy of Reggie Sandhu of KIC Realty
134 HIGHWOOD Drive, House for sale in Devon Devon , Alberta , T9G 1X1
MLS® # E4411191
Air ConditionerDeckSecurity PersonnelSkylightSunroom
Elegant & Beautifully Maintained Bungalow in Devon, lovingly cared for by its original owner, is now available for you to make it your own. This spacious 4-bedroom, 3-bathroom home boasts 1,683 sqft of bright, open living space. Natural light pours in through skylights, and the added space with fireplaces makes it cozy and warm. With two distinct living areas, a formal dining room, a breakfast nook, and ample space for both relaxation and entertaining, this home is perfect for comfortable living. The proper...
Essential Information
-
MLS® #
E4411191
-
Property Type
Detached Single Family
-
Year Built
1993
-
Property Style
Bungalow
Community Information
-
Area
Leduc County
-
Postal Code
T9G 1X1
-
Neighbourhood/Community
Devon
Services & Amenities
-
Amenities
Air ConditionerDeckSecurity PersonnelSkylightSunroom
-
Parking
Double Garage Attached
Interior
-
Floor Finish
CarpetCeramic Tile
-
Heating Source
Natural Gas
-
Storeys
2
-
Basement Development
Fully Finished
-
Goods Included
Alarm/Security SystemDishwasher-Built-InDryerFan-CeilingGarage ControlGarage OpenerHood FanIntercomRefrigeratorStove-ElectricVacuum SystemsWasherSee RemarksCurtains and BlindsGarage Heater
-
Heating Type
Forced Air-1
-
Basement
Full
Exterior
-
Lot/Exterior Features
Vinyl
-
Construction Type
Wood Frame
Additional Details
-
Property Class
Single Family
-
Road Access
Paved Driveway to House
-
Site Influences
Airport NearbyFencedFruit Trees/ShrubsGolf NearbyLandscapedPlayground NearbyPublic TransportationSee Remarks
-
Last Updated
2/9/2024 17:38
$2277/month
Est. Monthly Payment
Mortgage values are calculated by Redman Technologies Inc based on values provided in the REALTOR® Association of Edmonton listing data feed.










































































