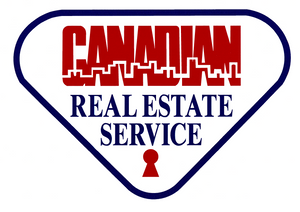Courtesy of Wayne Fossen of Royal LePage Gateway Realty
1253 ADAMSON Drive, House for sale in Allard Edmonton , Alberta , T6W 1Z4
MLS® # E4409572
Air ConditionerDeckSunroomWalkout Basement
Absolutely stunning custom built, walk out basement home in Allard boasts 7 bedrooms, 4 baths, with a triple garage with in floor heating. Enjoy the elegance of natural stone flooring as you enter the grand foyer into the splendid chef’s kitchen equipped with gas stove, custom cabinetry, and granite countertops. The free flowing floor plan continues to the dining area that opens up to a 3 season sun room. The inviting living room displays a floor to ceiling corner fireplace. The main floor, primary bedroom,...
Essential Information
-
MLS® #
E4409572
-
Property Type
Detached Single Family
-
Year Built
2012
-
Property Style
2 Storey
Community Information
-
Area
Edmonton
-
Postal Code
T6W 1Z4
-
Neighbourhood/Community
Allard
Services & Amenities
-
Amenities
Air ConditionerDeckSunroomWalkout Basement
-
Parking
HeatedInsulatedTriple Garage Attached
Interior
-
Floor Finish
CarpetEngineered WoodVinyl Plank
-
Heating Source
Natural GasWater
-
Fireplace Fuel
Gas
-
Basement
Full
-
Goods Included
Air Conditioning-CentralDishwasher-Built-InDryerGarage ControlGarage OpenerOven-MicrowaveRefrigeratorStove-GasWasherWindow CoveringsWine/Beverage Cooler
-
Heating Type
Forced Air-1In Floor Heat System
-
Storeys
3
-
Basement Development
Fully Finished
Exterior
-
Lot/Exterior Features
StoneStucco
-
Construction Type
Wood Frame
Additional Details
-
Property Class
Single Family
-
Road Access
Paved
-
Site Influences
Airport NearbyBacks Onto LakeFencedHillsideLandscapedLow Maintenance LandscapePark/ReserveSchoolsShopping Nearby
-
Last Updated
1/9/2024 17:52
$5829/month
Est. Monthly Payment
Mortgage values are calculated by Redman Technologies Inc based on values provided in the REALTOR® Association of Edmonton listing data feed.











































































