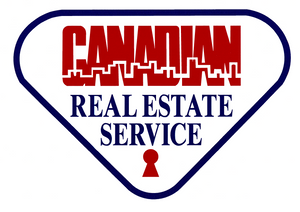Courtesy of Teresa Secret of RE/MAX Elite
#50 242075 Twp 472, House for sale in Bluebird Estates Rural Wetaskiwin County , Alberta , T0C 1Z0
MLS® # E4385906
Air ConditionerCeiling 10 ft.Ceiling 9 ft.Closet OrganizersDeckGazeboHot TubVinyl WindowsWalkout BasementWet Bar9 ft. Basement Ceiling
EASY COMMUTE, 25 mins to AIRPORT, 20 mins to Leduc, 35 mins to EDMONTON. 2.22 acres immaculate landscaping on your private yard. Custom WALKOUT bungalow. Grand main flr with stunning 2 sided stone floor to ceiling fireplace , hemlock beams, upgraded hardwood throughout. Gourmet kitchen w/ massive island, built in table, upgraded Exectrolux appliances, 8 burner gas stove, granite, custom cabinetry, amazing dining room adorned by windows, soaring ceilings. Primary suite features a door to your private deck,...
Essential Information
-
MLS® #
E4385906
-
Property Type
Detached Single Family
-
Total Acres
2.22
-
Year Built
2010
-
Property Style
Bungalow
Community Information
-
Area
Wetaskiwin County
-
Postal Code
T0C 1Z0
-
Neighbourhood/Community
Bluebird Estates
Services & Amenities
-
Amenities
Air ConditionerCeiling 10 ft.Ceiling 9 ft.Closet OrganizersDeckGazeboHot TubVinyl WindowsWalkout BasementWet Bar9 ft. Basement Ceiling
-
Water Supply
Drilled Well
-
Parking
Double Garage AttachedHeatedOver Sized
Interior
-
Floor Finish
CarpetCeramic TileHardwood
-
Heating Source
Natural Gas
-
Fireplace Type
MantelStone FacingSee Remarks
-
Basement
Full
-
Goods Included
Air Conditioning-CentralDishwasher-Built-InDryerGarage OpenerOven-Built-InRefrigeratorStorage ShedStove-Countertop GasWasherWindow CoveringsWine/Beverage CoolerHot Tub
-
Heating Type
Forced Air-1In Floor Heat System
-
Storeys
2
-
Basement Development
Fully Finished
Exterior
-
Lot/Exterior Features
Fiber Cement SidingStone
-
Construction Type
Wood Frame
Additional Details
-
Nearest Town
Millet
-
Site Influences
Backs Onto Park/TreesGolf NearbyLandscapedNo Back Lane
-
Last Updated
2/4/2024 0:10
-
Property Class
Country Residential
-
Road Access
Gravel
$4213/month
Est. Monthly Payment
Mortgage values are calculated by Redman Technologies Inc based on values provided in the REALTOR® Association of Edmonton listing data feed.















































