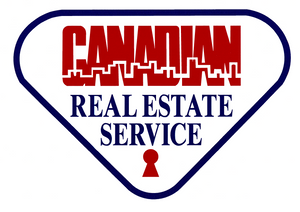Courtesy of Michael Schmidt of NOW Real Estate Group
424 4 ST, House for sale in Yellowstone Rural Lac Ste. Anne County , Alberta , T0E 1A0
MLS® # E4385772
DeckExterior Walls- 2"x6"Fire PitHot Water TanklessVaulted Ceiling
Enjoy LAKE LIFE year round here, full access just steps away. Right out your back gate is a GREEN SPACE with a fantastic playground & down the path to the Lake for water fun! 3 Bedrooms and two Full Bathrooms with jetted tub in your en suite. 14' Vaulted Ceiling with cathedral window and Gas Fireplace for enjoyment. Convenient laundry and mudroom are nice layout choices. Appliances; (Fridge, Stove, & the Washer NEW in 2023) Double attached garage too. Yellowstone village also offers a Vet clinic & Onoway is...
Essential Information
-
MLS® #
E4385772
-
Property Type
Detached Single Family
-
Total Acres
0.2
-
Year Built
2012
-
Property Style
Bungalow
Community Information
-
Area
Lac Ste. Anne
-
Postal Code
T0E 1A0
-
Neighbourhood/Community
Yellowstone
Services & Amenities
-
Amenities
DeckExterior Walls- 2x6Fire PitHot Water TanklessVaulted Ceiling
-
Water Supply
Drilled Well
-
Parking
Double Garage Attached
Interior
-
Floor Finish
CarpetHardwoodLinoleum
-
Heating Source
Natural Gas
-
Storeys
1
-
Basement Development
Unfinished
-
Goods Included
Dishwasher-Built-InDryerMicrowave Hood FanRefrigeratorStorage ShedStove-ElectricWasher
-
Heating Type
Forced Air-1
-
Basement
See Remarks
Exterior
-
Lot/Exterior Features
Vinyl
-
Construction Type
Wood Frame
Additional Details
-
Nearest Town
Onoway
-
Site Influences
Backs Onto Park/TreesBoatingFencedLandscapedPicnic Area
-
Last Updated
2/4/2024 2:0
-
Property Class
Country Residential
-
Road Access
Paved
$1776/month
Est. Monthly Payment
Mortgage values are calculated by Redman Technologies Inc based on values provided in the REALTOR® Association of Edmonton listing data feed.




































