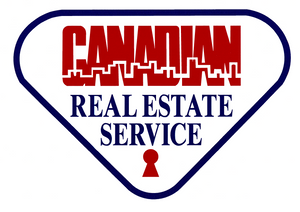Courtesy of Terry Townsend of NOW Real Estate Group
148 SUMMERWOOD Drive, House for sale in Summerwood Sherwood Park , Alberta , T8H 0B4
MLS® # E4385848
Front PorchNo Animal HomeNo Smoking Home
LOCATION IS EVERYTHING. $399,900. LOCATED IN THE FAMILY FRIENDLY SUMMERWOOD SUBDIVISION IN SHERWOOD PARK, THIS 4 BEDROOM FAMILY HOME IS A GREAT WAY TO START YOUR HOME ADVENTURE. THERE IS NO GARAGE BUT HAS A DOUBLE DETACHED CEMENT PAD FOR FUTURE DEVELOPMENT. SPACIOUS MAIN FLOOR PLAN AND L SHAPED KITCHEN. GREAT STARTER HOME THAT WILL HAVE FRESH PAINT THROUGHOUT. FULLY FINISHED BASEMENT WITH 4TH BEDROOM AND ROUGHED IN PLUMBING FOR FUTURE BATHROOM DEVELOPMENT. UPSTAIRS HAS 3 BEDROOMS AND A FULL BATHROOM. FRONT...
Essential Information
-
MLS® #
E4385848
-
Property Type
Detached Single Family
-
Year Built
2006
-
Property Style
2 Storey
Community Information
-
Area
Strathcona
-
Postal Code
T8H 0B4
-
Neighbourhood/Community
Summerwood
Services & Amenities
-
Amenities
Front PorchNo Animal HomeNo Smoking Home
-
Parking
No GarageParking Pad Cement/PavedRear Drive Access
Interior
-
Floor Finish
CarpetCeramic TileLaminate Flooring
-
Heating Source
Natural Gas
-
Storeys
3
-
Basement Development
Fully Finished
-
Goods Included
Dishwasher-Built-InDryerFreezerRefrigeratorStorage ShedWasherWindow Coverings
-
Heating Type
Forced Air-1
-
Basement
Full
Exterior
-
Lot/Exterior Features
Vinyl
-
Construction Type
Wood Frame
Additional Details
-
Property Class
Single Family
-
Road Access
Paved
-
Site Influences
Back LaneFencedGolf NearbyPlayground NearbyPublic Swimming PoolPublic TransportationSchools
-
Last Updated
3/4/2024 13:2
$1822/month
Est. Monthly Payment
Mortgage values are calculated by Redman Technologies Inc based on values provided in the REALTOR® Association of Edmonton listing data feed.


















































